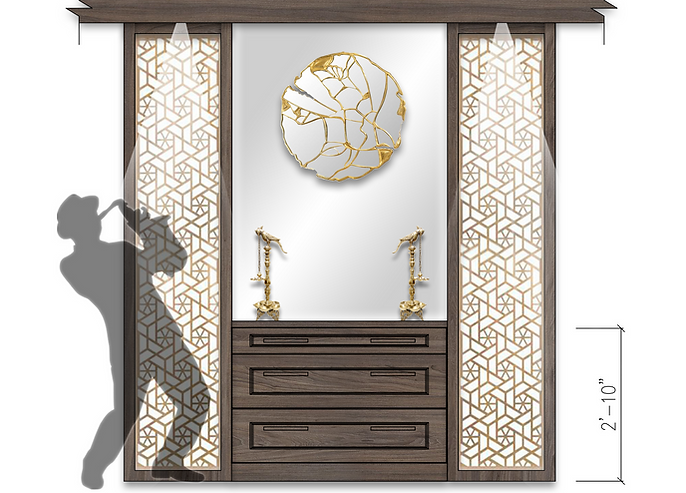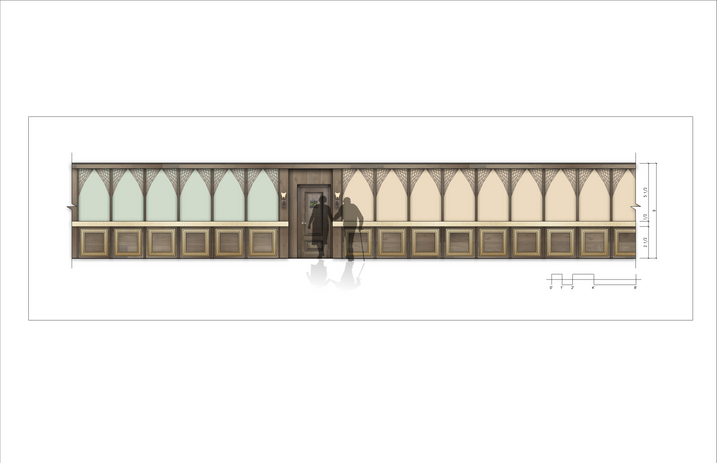Chinese Cuisine Community
INDS 752-Grad Interior Design Studio IV
Fall 2020
Prof. Challie Schafer
Bai Ge
Chinese Cuisine Community
INDS 752-Grad Interior Design Studio IV
Fall 2020
Prof. Challie Schafer
Bai Ge
Chinese Cuisine Community
INDS 752-Grad Interior Design Studio IV
Fall 2020
Prof. Challie Schafer
Bai Ge
Chinese Cuisine Community
INDS 752-Grad Interior Design Studio IV
Fall 2020
Prof. Challie Schafer
Bai Ge
Chinese Cuisine Community
INDS 752-Grad Interior Design Studio IV
Fall 2020
Prof. Challie Schafer
Bai Ge
Canterbury Court Senior Living Center
All Eyes on Elderly Population
Spring 2020
Concept Statement - Knitting
Senior people face more challenges when their age rises, such as a sense of invaluable, physical function degeneration, and disconnection from society. This project aims to maintain senior people's dignity, increase their wellness, and elevate their welfare. In this space, people can fulfill many social, emotional, physical, and intellectual needs.

Site Address
3750 Peachtree Rd NE, Atlanta, GA 30319.
Part A. Common Area
Project Goals
-
Remain Independence: Help elderly people to live independently.
-
The separation walls should facilitate preview.
-
Cultivate Multiple interests: Encourage residents to engage and participate.
-
Indoor Exercise: Create a garden-like appearance.
-
Stimulate Social Interaction: Promote conversation taking place spontaneously.
-
Encourage Family Gathering: Provide private gathering places.
-
Create a friendly, comfortable interior.
Concept Statement - Knitting
Knitting represents a process of blending, which deliver a wish that people from different culture will knit into one warm family here. In addition, considering most senior living residents are female, who mostly love knitting at this age, this concept can evoke people's intimate feelings.

Rendering Plans
The lobby area is designed to maximize the walking path, serving for people to exercise indoors in extreme weather. The asymmetrical pathway can add an enjoyable visual experience to space. Besides, applying natural colors, textures, and materials can arouse residents' biophilic nature. Colorful knitting working as separation walls decorates the rooms, which satisfy preview requirements interestingly.

Common Area - Rendering Floor Plan
Part B. Residential Unit

Client Profile
Mr. and Mrs. Kapoor have been married for 50 yrs. They were born and bought up in the northern part of India within a very liberal religious and political environment. Since Mr. Kapoor was a government employee, they had to move to various cities for their job. This exposed them to many different cultures and lifestyles. They moved to America after retirement to be around their kids and see a new country.
Project Goals
-
Children-friendly Setups: Welcome children to visit their grandparents.
-
Overnight Visitors: Invite visitors to come and stay overnight.
-
Skilled Nursing Facility: Provide emergency call button etc.
-
Strengthen Family Relationship: Provide home theatre.
-
Convenient Circulation: Minimize the travel distance.
-
Memory Care: Provide shadow boxes, display walls, etc.
-
Create an accommodating Environment: Design user-friendly setups.
-
Provide a barrier-free environment for everyone.

Concept Statement - Interwoven
Mr. and Mrs. Kapoor experienced various cultures and merged them into their nature. Interwoven means a combination of differences. The apartment is similar to an old album, recording their past time.
Rendering Plans
The symmetrical layout of the residential unit creates a stable and peaceful vibe. After researching the couples' preferences, the apartment will apply wooden furniture, brass and steel materials, and decorative plants.

Residential Area - Rendering Floor Plan
Kitchen Rendering


Dining Area Elevation 1


Kitchen Area Elevation 2
Kitchen & Dining Area FF&E Selection

Living Room Rendering



Living Room Elevation Rendering
Living Room FF&E Selection


Master Bedroom Rendering 1


Master Bedroom Rendering 2
Master Bedroom Elevation Rendering 1


Master Bedroom Elevation Rendering 2
Master Bedroom FF&E Selection



Master Bathroom Elevation Rendering
Master Bathroom FF&E Selection

Corridor Elevation Rendering

Corridor FF&E Selection


















