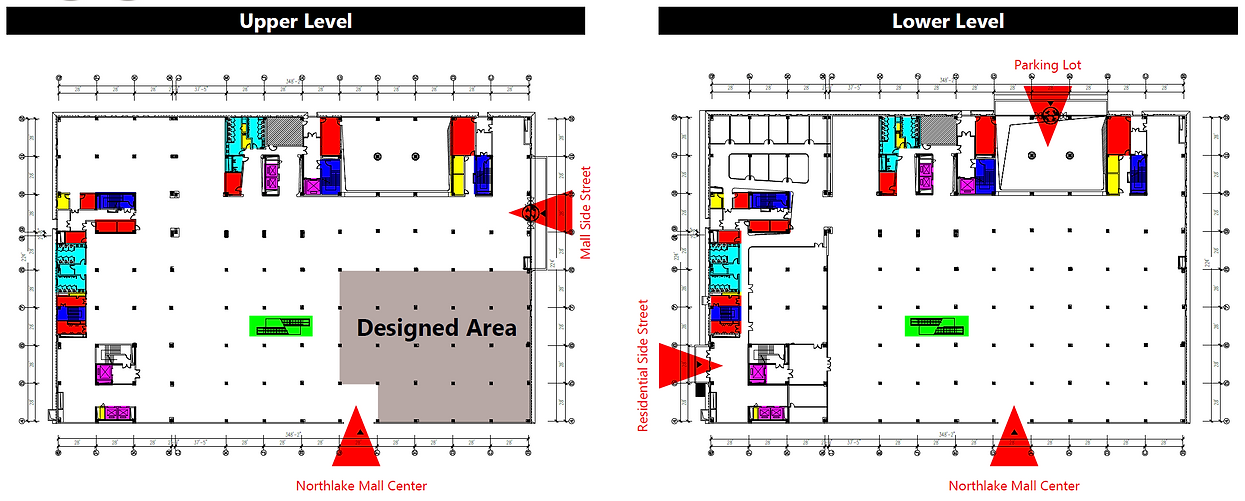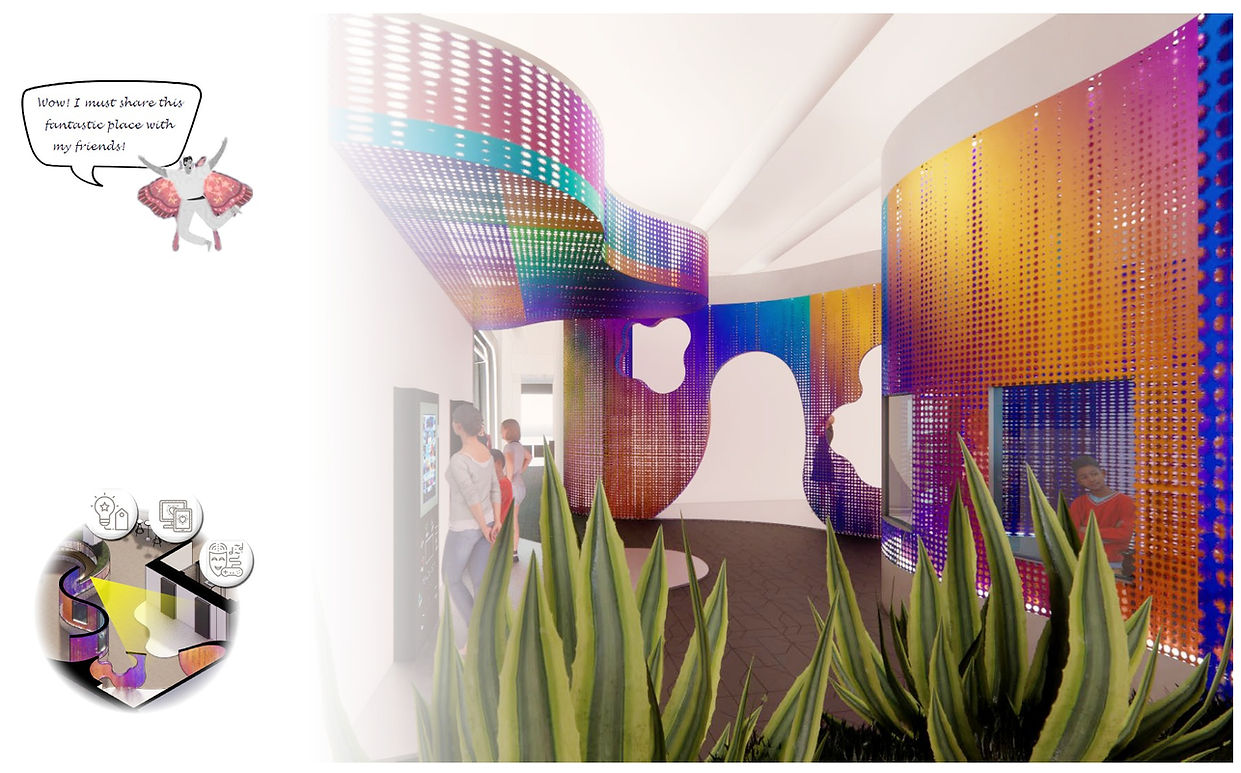Chinese Cuisine Community
INDS 752-Grad Interior Design Studio IV
Fall 2020
Prof. Challie Schafer
Bai Ge
Chinese Cuisine Community
INDS 752-Grad Interior Design Studio IV
Fall 2020
Prof. Challie Schafer
Bai Ge
Chinese Cuisine Community
INDS 752-Grad Interior Design Studio IV
Fall 2020
Prof. Challie Schafer
Bai Ge
Chinese Cuisine Community
INDS 752-Grad Interior Design Studio IV
Fall 2020
Prof. Challie Schafer
Bai Ge
Chinese Cuisine Community
INDS 752-Grad Interior Design Studio IV
Fall 2020
Prof. Challie Schafer
Bai Ge
Break Free in the Harbor
Redefine Teenage Hangout Space
Spring 2021

Project Statement:
Malls used to be ideal hangout spaces for teenagers. However, under the impact of the internet, big-box stores, and the unpredictable COVID-19, the mall industry is demised on a large scale, and teenagers have limited space to spend their unstructured time together. This project aims to design a safe and satisfying hangout space for teenagers by elevating the teenage experience. After appealing to more teenage customers, the shopping mall might come back prosperous again.
Thesis Questions:
-
How can interior design assist in providing a mentally and physically safe place for teenagers to hang out under the impact of COVID?
-
How has the teenage customer experience changed with the rising of digital technology in the last generation?
-
Can interior design elevate the customer experience among teenagers in a retail space?
User-Defined:
-
Target Client: Generation Z aged 13-17.
-
Why For Teenagers:
-
Teenagers have a growing consumption capacity.
-
An exclusive space can help establish a sense of unity and belonging.
-
Being with friends can help shape a capable and confident personality.
Research Findings


Site Address: 4800 Briarcliff Rd NE, Atlanta, GA 30345

Building Analysis


Concept Statement:
The concept “Break Free in the Harbor“ aims to provide teenagers with an inclusive and protective space to socialize, study, and grow up. The philosophy is to welcome teenagers to engage in the space, displaying their personality, and bringing vigor and vitality into space. Here, teenagers can hide away from the unstable outside world, get rid of the stiff lifestyle, and fulfill their imaginations.



















Covid-19 Protection Analysis

6’ Radius

Protection Screen

Sanitization Spot


















